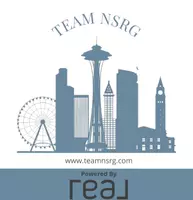Bought with RE/MAX Northwest Realtors
$555,000
$545,000
1.8%For more information regarding the value of a property, please contact us for a free consultation.
412 201st ST SW Lynnwood, WA 98036
4 Beds
2.5 Baths
1,640 SqFt
Key Details
Sold Price $555,000
Property Type Single Family Home
Sub Type Residential
Listing Status Sold
Purchase Type For Sale
Square Footage 1,640 sqft
Price per Sqft $338
Subdivision Alderwood Manor
MLS Listing ID 1419293
Sold Date 05/01/19
Style 12 - 2 Story
Bedrooms 4
Full Baths 2
Half Baths 1
HOA Fees $60/mo
Year Built 2014
Annual Tax Amount $4,904
Lot Size 3,485 Sqft
Property Description
Beautiful Traditional Contemporary Home in a High Demand Neighborhood Available to You! This home features a Master bdrm w/a walk-in closet, 4bdrms, 2.5bths, custom wood cabinets, SS appliances, 2 car garage, high ceilings, fully fenced spacious backyard, & a warm gas fireplace. Home is equipped w/ Tankless Water Heater, 90%+high efficiency heating/cooling system, & HEPA Air Filtration. Great location w/ easy access to I-5,405, shopping & restaurants! This Home can be yours. Must Act Fast!
Location
State WA
County Snohomish
Area 730 - Southwest Snohom
Rooms
Basement None
Interior
Flooring Ceramic Tile, Laminate, Carpet
Fireplaces Number 1
Fireplaces Type Gas
Fireplace true
Appliance Dishwasher, Dryer, Disposal, Range/Oven, Refrigerator, Washer
Exterior
Exterior Feature Wood, Wood Products
Garage Spaces 2.0
Utilities Available Cable Connected, High Speed Internet, Natural Gas Available, Sewer Connected, Electricity Available, Natural Gas Connected
Amenities Available Cable TV, Fenced-Fully, Gas Available, High Speed Internet
View Y/N No
Roof Type Flat
Garage Yes
Building
Lot Description Paved, Sidewalk
Story Two
Builder Name DR Horton
Sewer Available, Sewer Connected
Water Public
Architectural Style Traditional
New Construction No
Schools
Elementary Schools Buyer To Verify
Middle Schools Buyer To Verify
High Schools Buyer To Verify
School District Edmonds
Others
Acceptable Financing Cash Out, Conventional, FHA, Private Financing Available, VA Loan
Listing Terms Cash Out, Conventional, FHA, Private Financing Available, VA Loan
Read Less
Want to know what your home might be worth? Contact us for a FREE valuation!

Our team is ready to help you sell your home for the highest possible price ASAP

"Three Trees" icon indicates a listing provided courtesy of NWMLS.







