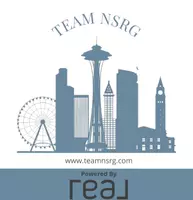Bought with Sterling Property Group
$575,000
$540,000
6.5%For more information regarding the value of a property, please contact us for a free consultation.
5184 Upton Park PL SE Port Orchard, WA 98367
4 Beds
2.5 Baths
2,182 SqFt
Key Details
Sold Price $575,000
Property Type Single Family Home
Sub Type Residential
Listing Status Sold
Purchase Type For Sale
Square Footage 2,182 sqft
Price per Sqft $263
Subdivision Long Lake
MLS Listing ID 1733134
Sold Date 03/15/21
Style 12 - 2 Story
Bedrooms 4
Full Baths 2
Half Baths 1
HOA Fees $8/mo
Year Built 1993
Annual Tax Amount $4,394
Lot Size 0.570 Acres
Lot Dimensions 24,829 Sq. Ft
Property Description
Great 4bd 2.5 ba home in an established neighborhood. Amazing yard with plenty of room for entertaining and gardening. The fully fenced backyard has its own trails and fire-pit bordering a natural greenbelt . The updated kitchen with eating area opens up to the family room. A large dining room is off the kitchen and a features a living room with vaulted ceilings. There is a large 3-car garage that houses the newer w/h and furnace. Brand new roof, interior paint, and carpet throughout the home. The master bedroom has a fully remodeled ensuite bath and huge walk-in closet both overlooking the expansive back yard. Quiet neighborhood close to schools and shopping. Schedule your tour soon!
Location
State WA
County Kitsap
Area 142 - S Kitsap E Of Hw
Rooms
Basement None
Interior
Interior Features Forced Air, Central A/C, Ceramic Tile, Hardwood, Wall to Wall Carpet, Laminate Tile, Bath Off Primary, Dining Room, Hot Tub/Spa, Security System, Skylight(s), Vaulted Ceiling(s), Walk-In Closet(s), Water Heater
Flooring Ceramic Tile, Hardwood, Laminate, Carpet
Fireplaces Number 1
Fireplace true
Appliance Dishwasher, Dryer, Microwave, Range/Oven, Refrigerator, Washer
Exterior
Exterior Feature Wood
Garage Spaces 3.0
Utilities Available Natural Gas Available, Septic System, Natural Gas Connected, Snow Removal
Amenities Available Athletic Court, Fenced-Fully, Gas Available, Hot Tub/Spa, Irrigation, Outbuildings, Patio, RV Parking, Sprinkler System
View Y/N No
Roof Type Composition
Garage Yes
Building
Lot Description Dead End Street, Paved
Story Two
Sewer Septic Tank
Water Public
Architectural Style Northwest Contemporary
New Construction No
Schools
Elementary Schools South Colby Elem
Middle Schools John Sedgwick Jnr Hi
High Schools So. Kitsap High
School District South Kitsap
Others
Senior Community No
Acceptable Financing Cash Out, Conventional, FHA, See Remarks, VA Loan
Listing Terms Cash Out, Conventional, FHA, See Remarks, VA Loan
Read Less
Want to know what your home might be worth? Contact us for a FREE valuation!

Our team is ready to help you sell your home for the highest possible price ASAP

"Three Trees" icon indicates a listing provided courtesy of NWMLS.






