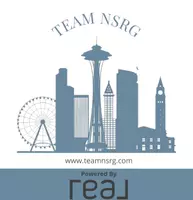Bought with Windermere RE West Sound Inc.
$575,000
$564,900
1.8%For more information regarding the value of a property, please contact us for a free consultation.
2028 NE Marina Vista CT Poulsbo, WA 98370
4 Beds
2.25 Baths
2,334 SqFt
Key Details
Sold Price $575,000
Property Type Single Family Home
Sub Type Residential
Listing Status Sold
Purchase Type For Sale
Square Footage 2,334 sqft
Price per Sqft $246
Subdivision Brownsville
MLS Listing ID 1802349
Sold Date 08/04/21
Style 12 - 2 Story
Bedrooms 4
Full Baths 1
Half Baths 1
Year Built 1990
Annual Tax Amount $4,957
Lot Size 0.310 Acres
Property Description
Desirable Brownsville home on a corner lot! You'll be welcomed by mature landscaping & a convenient oversized horseshoe driveway. An entertainer's layout: main floor has 2 living spaces, formal dining room, & spacious kitchen, large island, & breakfast nook. Mudroom has a deep sink & oversized pantry. Upstairs, the master suite has a newly remodeled 5-piece bath & walk-in closet. Additionally upstairs: 3 guest bedrooms & another recently remodeled bathroom. Don't miss the large storage area & utility room. Stay cool this summer with heat central A/C! But wait, there's more! Go out to the back patio to view the magnificent backyard complete with gardening space & a storage shed. Don't miss out, make this dream a reality!
Location
State WA
County Kitsap
Area 150 - E Central Kitsap
Rooms
Basement None
Main Level Bedrooms 2
Interior
Interior Features Forced Air, Heat Pump, Ceramic Tile, Hardwood, Laminate Hardwood, Wall to Wall Carpet, Bath Off Primary, Double Pane/Storm Window, Dining Room, Skylight(s), Vaulted Ceiling(s), Walk-In Closet(s), Water Heater
Flooring Ceramic Tile, Hardwood, Laminate, Vinyl, Carpet
Fireplaces Number 1
Fireplace true
Appliance Dishwasher, Dryer, Microwave, Range/Oven, Refrigerator, Washer
Exterior
Exterior Feature Wood, Wood Products
Garage Spaces 2.0
Community Features CCRs
Utilities Available Cable Connected, High Speed Internet, Septic System, Electricity Available, Wood
Amenities Available Cable TV, Fenced-Fully, High Speed Internet, Outbuildings, Patio, Sprinkler System
View Y/N No
Roof Type Composition
Garage Yes
Building
Lot Description Corner Lot, Cul-De-Sac, Paved
Story Two
Sewer Septic Tank
Water Public
New Construction No
Schools
Elementary Schools Brownsville Elem
Middle Schools Ridgetop Middle
High Schools Olympic High
School District Central Kitsap #401
Others
Senior Community No
Acceptable Financing Cash Out, Conventional, VA Loan
Listing Terms Cash Out, Conventional, VA Loan
Read Less
Want to know what your home might be worth? Contact us for a FREE valuation!

Our team is ready to help you sell your home for the highest possible price ASAP

"Three Trees" icon indicates a listing provided courtesy of NWMLS.






