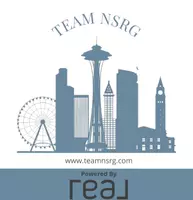Bought with John L. Scott, Inc.
$455,000
$450,000
1.1%For more information regarding the value of a property, please contact us for a free consultation.
22065 Sea Vista DR NE Poulsbo, WA 98370
3 Beds
1.75 Baths
1,434 SqFt
Key Details
Sold Price $455,000
Property Type Single Family Home
Sub Type Residential
Listing Status Sold
Purchase Type For Sale
Square Footage 1,434 sqft
Price per Sqft $317
Subdivision Miller Bay Estates
MLS Listing ID 1868733
Sold Date 01/27/22
Style 11 - 1 1/2 Story
Bedrooms 3
Full Baths 1
HOA Fees $13/ann
Year Built 1983
Annual Tax Amount $3,361
Lot Size 8,712 Sqft
Property Description
Welcome to rambler in the wonderful neighborhood of Miller Bay Estates! Delightful 3Bdrm 1.75 Bath home w/secluded fenced back yard plus an addition of a family room with a cozy wood fireplace just in time for the winter. Large deck accessed from the dining room and family room. Newer large shop/studio outbuilding for extra storage/hobbies. Various upgrades throughout. Updated bathrooms, new windows, garage door. Bamboo flooring is in all the bedrooms and laminate flooring throughout the house. Community features of the clubhouse, pool, playgrounds, and beach access. Perfectly located to Poulsbo, Kingston/Seattle ferries! Move-in ready, don't miss out.
Location
State WA
County Kitsap
Area 168 - Indianola
Rooms
Basement None
Main Level Bedrooms 3
Interior
Interior Features Bamboo/Cork, Ceramic Tile, Laminate Hardwood, Bath Off Primary, Ceiling Fan(s), Double Pane/Storm Window, Dining Room, Skylight(s), Walk-In Pantry, Water Heater
Flooring Bamboo/Cork, Ceramic Tile, Laminate
Fireplaces Number 1
Fireplace true
Exterior
Exterior Feature Wood
Garage Spaces 2.0
Community Features CCRs, Club House, Community Waterfront/Pvt Beach, Playground, Tennis Courts
Utilities Available Cable Connected, Septic System, Electricity Available, Wood, Common Area Maintenance, See Remarks
Amenities Available Cable TV, Deck, Fenced-Fully, Outbuildings, Shop
View Y/N No
Roof Type Composition
Garage Yes
Building
Lot Description Paved, Secluded, Sidewalk
Sewer Septic Tank
Water Public
Architectural Style Northwest Contemporary
New Construction No
Schools
Elementary Schools Richard Gordon Elem
Middle Schools Kingston Middle
High Schools Kingston High School
School District North Kitsap #400
Others
Senior Community No
Acceptable Financing Cash Out, Conventional, FHA, VA Loan
Listing Terms Cash Out, Conventional, FHA, VA Loan
Read Less
Want to know what your home might be worth? Contact us for a FREE valuation!

Our team is ready to help you sell your home for the highest possible price ASAP

"Three Trees" icon indicates a listing provided courtesy of NWMLS.






