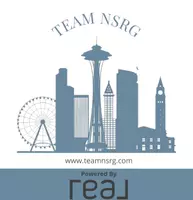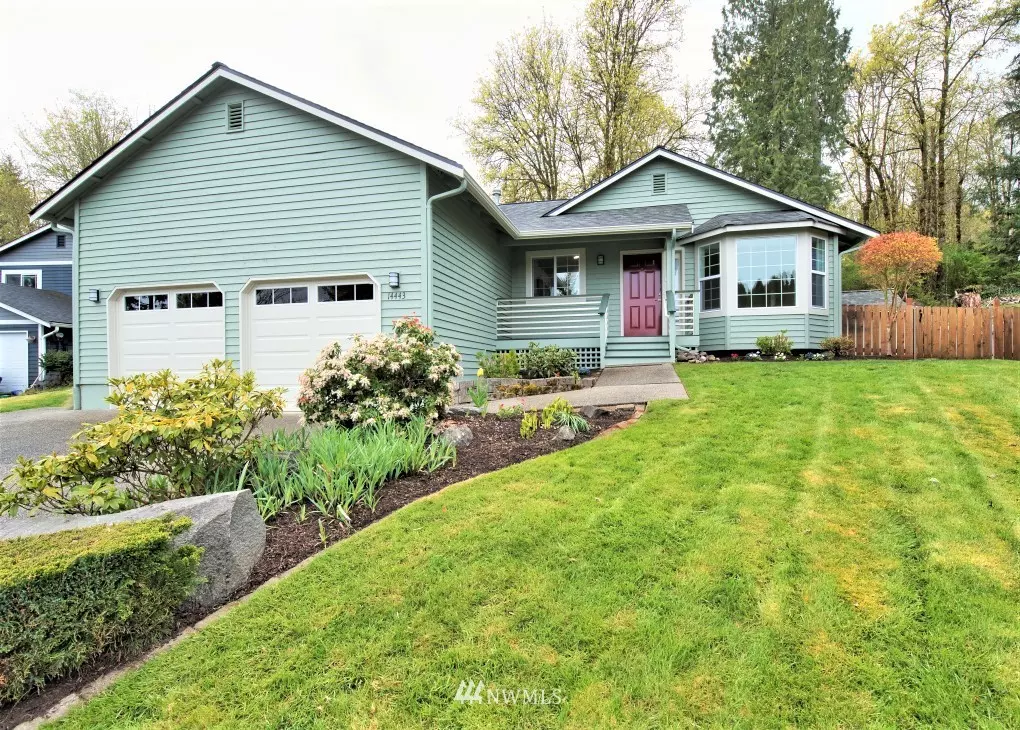Bought with John L. Scott, Inc.
$635,000
$549,990
15.5%For more information regarding the value of a property, please contact us for a free consultation.
14443 Kestrel PL NE Poulsbo, WA 98370
3 Beds
2 Baths
1,494 SqFt
Key Details
Sold Price $635,000
Property Type Single Family Home
Sub Type Residential
Listing Status Sold
Purchase Type For Sale
Square Footage 1,494 sqft
Price per Sqft $425
Subdivision Keyport
MLS Listing ID 1915926
Sold Date 05/09/22
Style 10 - 1 Story
Bedrooms 3
Full Baths 2
HOA Fees $10/ann
Year Built 1990
Annual Tax Amount $3,230
Lot Size 0.260 Acres
Property Description
This is the one-story home you've been waiting for in Poulsbo. Almost everything in this home has been updated or is brand new: kitchen cabinets, backsplash, solid surface counters, sink, faucet, dishwasher, gas range/oven, vanities in guest & master baths, interior/exterior paint, water-resistant laminate flooring, wall-to-wall carpet, light fixtures, windows, furnace and AC. All this wonderful newness complements a rock-solid home in a desirable community only minutes away from Silverdale, Poulsbo, Keyport, and all that comes with living in naturally beautiful Kitsap County. Unique features include a reverse osmosis water system in the kitchen that also feeds the refrigerator water supply. A sunroom completes this perfect NW house.
Location
State WA
County Kitsap
Area 165 - Finn Hill
Rooms
Basement None
Main Level Bedrooms 3
Interior
Interior Features Central A/C, Forced Air, Bamboo/Cork, Laminate, Wall to Wall Carpet, Bath Off Primary, Ceiling Fan(s), Vaulted Ceiling(s), Water Heater
Flooring Bamboo/Cork, Laminate, Carpet
Fireplaces Number 1
Fireplace true
Appliance Dishwasher, Microwave, Refrigerator, Stove/Range
Exterior
Exterior Feature Wood
Garage Spaces 2.0
Community Features CCRs
Utilities Available Sewer Connected, Electricity Available, Natural Gas Connected, Common Area Maintenance
Amenities Available Deck, Fenced-Partially, Outbuildings
View Y/N Yes
View Territorial
Roof Type Composition
Garage Yes
Building
Lot Description Cul-De-Sac, Paved
Story One
Sewer Sewer Connected
Water Public
Architectural Style Northwest Contemporary
New Construction No
Schools
Elementary Schools Buyer To Verify
Middle Schools Buyer To Verify
High Schools Buyer To Verify
School District North Kitsap #400
Others
Senior Community No
Acceptable Financing Cash Out, Conventional, FHA, VA Loan
Listing Terms Cash Out, Conventional, FHA, VA Loan
Read Less
Want to know what your home might be worth? Contact us for a FREE valuation!

Our team is ready to help you sell your home for the highest possible price ASAP

"Three Trees" icon indicates a listing provided courtesy of NWMLS.






