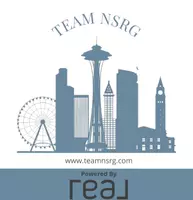Bought with Keller Williams Greater 360
$395,000
$395,000
For more information regarding the value of a property, please contact us for a free consultation.
7770 NE Harbor View DR Poulsbo, WA 98370
3 Beds
1.75 Baths
1,268 SqFt
Key Details
Sold Price $395,000
Property Type Single Family Home
Sub Type Residential
Listing Status Sold
Purchase Type For Sale
Square Footage 1,268 sqft
Price per Sqft $311
Subdivision Miller Bay Estates
MLS Listing ID 1927329
Sold Date 06/27/22
Style 14 - Split Entry
Bedrooms 3
Full Baths 1
HOA Fees $16/ann
Year Built 1990
Annual Tax Amount $2,665
Lot Size 8,276 Sqft
Property Description
Welcome to this Miller Bay Estates 3 bedroom, 2 bath home. Upstairs is the main living level w/high vaulted ceilings, and tall windows to make it nice and bright, & NEW carpet upstairs & on stairs!Kitchen is open to the dining room area, w/breakfast bar, and access to the back deck. There are two bedrooms on the upper level, w/a full bath with a separate entrance from the primary bedroom. Downstairs is a bedroom w/a 3/4 bathroom attached & a finished room that Can be used as rec room or flex space. The garage is a single car garage, w/shop space. There is also an attached carport for additional covered parking. Back yard is large, w/space for gardening. Community features playground & pool. Less than 10 minutes to the Kingston Ferry.
Location
State WA
County Kitsap
Area 168 - Indianola
Rooms
Basement Finished
Interior
Interior Features Ceramic Tile, Laminate, Bath Off Primary, Ceiling Fan(s), Dining Room, Skylight(s)
Flooring Ceramic Tile, Laminate
Fireplaces Number 1
Fireplace true
Appliance Dishwasher, Dryer, Refrigerator, Stove/Range, Washer
Exterior
Exterior Feature Wood Products
Garage Spaces 2.0
Pool Community
Community Features CCRs, Club House, Park, Playground
Utilities Available High Speed Internet, Septic System, Electricity Available, Propane, Wood, Common Area Maintenance
Amenities Available Deck, High Speed Internet
View Y/N No
Roof Type Composition
Garage Yes
Building
Lot Description Paved
Story Multi/Split
Sewer Septic Tank
Water Public
New Construction No
Schools
Elementary Schools Buyer To Verify
Middle Schools Buyer To Verify
High Schools Buyer To Verify
School District North Kitsap #400
Others
Senior Community No
Acceptable Financing Cash Out, Conventional, VA Loan
Listing Terms Cash Out, Conventional, VA Loan
Read Less
Want to know what your home might be worth? Contact us for a FREE valuation!

Our team is ready to help you sell your home for the highest possible price ASAP

"Three Trees" icon indicates a listing provided courtesy of NWMLS.






