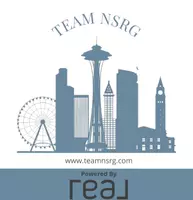Bought with Sterling Johnston Real Estate
$848,000
$848,000
For more information regarding the value of a property, please contact us for a free consultation.
1516 243rd PL SE Bothell, WA 98021
3 Beds
2 Baths
1,616 SqFt
Key Details
Sold Price $848,000
Property Type Single Family Home
Sub Type Residential
Listing Status Sold
Purchase Type For Sale
Square Footage 1,616 sqft
Price per Sqft $524
Subdivision Maywood Hills
MLS Listing ID 1955960
Sold Date 08/05/22
Style 10 - 1 Story
Bedrooms 3
Full Baths 2
Year Built 1984
Annual Tax Amount $5,980
Lot Size 9,583 Sqft
Property Description
Maywood Hills Rambler with nearly 80K in fresh 2022 improvements. Home has been freshly painted inside & out. Brand New Roof w/Transferable warranty! Sunny & spacious interior features Brand New Carpet, Lighting, Fixtures, updated bathrooms, etc, just to name a few. Relish the versatility of flex-room possibilities. Enjoy a private ensuite w/ large bath & walk-in closet! Additional bdrms + 2 Dining & Living areas, 2nd full bath + Spacious 2-Car garage off the laundry room is a dream. Unwind from your day in the serenity & privacy of a fully fenced backyard surrounded by stunning mature flowering trees. Move-in Ready for you, this low-maintenance home is Pre-Inspected w/Home Warranty. Acclaimed Northshore Schools.
Location
State WA
County Snohomish
Area 610 - Southeast Snohom
Rooms
Basement None
Main Level Bedrooms 3
Interior
Interior Features Forced Air, Ceramic Tile, Hardwood, Wall to Wall Carpet, Bath Off Primary, Dining Room, Skylight(s), Vaulted Ceiling(s), Walk-In Pantry, Water Heater
Flooring Ceramic Tile, Hardwood, Vinyl, Carpet
Fireplaces Number 1
Fireplaces Type Gas, See Remarks
Fireplace true
Appliance Dishwasher, Dryer, Microwave, Stove/Range, Washer
Exterior
Exterior Feature Brick, Wood
Garage Spaces 2.0
Utilities Available Cable Connected, High Speed Internet, Natural Gas Available, Sewer Connected, Electricity Available, Natural Gas Connected
Amenities Available Cable TV, Dog Run, Fenced-Fully, Gas Available, High Speed Internet, Patio, RV Parking
Waterfront No
View Y/N Yes
View Territorial
Roof Type Composition
Garage Yes
Building
Lot Description Curbs, Paved, Sidewalk
Story One
Sewer Sewer Connected
Water Public
New Construction No
Schools
School District Northshore
Others
Senior Community No
Acceptable Financing Cash Out, Conventional, FHA, VA Loan
Listing Terms Cash Out, Conventional, FHA, VA Loan
Read Less
Want to know what your home might be worth? Contact us for a FREE valuation!

Our team is ready to help you sell your home for the highest possible price ASAP

"Three Trees" icon indicates a listing provided courtesy of NWMLS.







