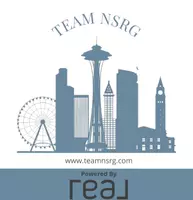Bought with Windermere RE West Sound Inc.
$509,000
$515,000
1.2%For more information regarding the value of a property, please contact us for a free consultation.
3794 Portside DR Bremerton, WA 98312
4 Beds
3 Baths
2,239 SqFt
Key Details
Sold Price $509,000
Property Type Single Family Home
Sub Type Residential
Listing Status Sold
Purchase Type For Sale
Square Footage 2,239 sqft
Price per Sqft $227
Subdivision Mccormick
MLS Listing ID 2021152
Sold Date 03/01/23
Style 12 - 2 Story
Bedrooms 4
Full Baths 3
HOA Fees $48/qua
Year Built 2018
Annual Tax Amount $3,733
Lot Size 3,485 Sqft
Property Description
Home features vaulted entry, large gathering room w/gas fireplace w/ battery backup & built-in bookshelves, chef style kitchen w/stainless appliances and walk in pantry. Downstairs office space, solid granite counters throughout, white painted doors/trim, open rail stairway,4 large bedrooms with walk in closets + loft area W/built in dry bar upstairs. Large primary suite w/5piece spa area, tankless water heater, and all windows have upgraded shades. These motivated sellers have maintained this immaculate home and have spared no expense in its maintenance and upgrade. This home is a must see!
Location
State WA
County Kitsap
Area 141 - S. Kitsap W Of H
Rooms
Basement None
Interior
Flooring Granite, Laminate, Carpet
Fireplaces Number 1
Fireplaces Type Gas
Fireplace true
Appliance Dishwasher, Dryer, Disposal, Microwave, Refrigerator, Stove/Range, Washer
Exterior
Exterior Feature Cement/Concrete
Garage Spaces 2.0
Community Features CCRs, Playground
Amenities Available Cable TV, Fenced-Fully, High Speed Internet, Patio
View Y/N Yes
View Territorial
Roof Type Composition
Garage Yes
Building
Lot Description Curbs, Paved, Sidewalk
Story Two
Sewer Sewer Connected
Water Public
Architectural Style Craftsman
New Construction No
Schools
Elementary Schools Sunnyslope Elem
Middle Schools Cedar Heights Jh
High Schools So. Kitsap High
School District South Kitsap
Others
Senior Community No
Acceptable Financing Cash Out, Conventional, FHA, VA Loan
Listing Terms Cash Out, Conventional, FHA, VA Loan
Read Less
Want to know what your home might be worth? Contact us for a FREE valuation!

Our team is ready to help you sell your home for the highest possible price ASAP

"Three Trees" icon indicates a listing provided courtesy of NWMLS.






