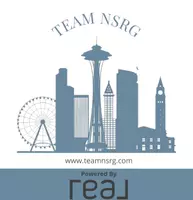Bought with Windermere RE West Sound Inc.
$437,000
$437,500
0.1%For more information regarding the value of a property, please contact us for a free consultation.
21895 Apollo DR NE Poulsbo, WA 98370
3 Beds
1.75 Baths
1,199 SqFt
Key Details
Sold Price $437,000
Property Type Single Family Home
Sub Type Residential
Listing Status Sold
Purchase Type For Sale
Square Footage 1,199 sqft
Price per Sqft $364
Subdivision Miller Bay Estates
MLS Listing ID 2060222
Sold Date 06/28/23
Style 10 - 1 Story
Bedrooms 3
Full Baths 1
HOA Fees $16/ann
Year Built 1988
Annual Tax Amount $3,599
Lot Size 7,841 Sqft
Property Description
Welcome to turn-key one level living in Poulsbo on a spacious lot! This beautiful 3 bedroom, 2 bath home has ample driveway parking, & a fenced yard w/large paver patio off the main living area. Upon entry, you are greeted with brightness & light throughout the main living area. Excellent floor plan gives you a nice circular flow from entry, to kitchen to the dining room and into the living room. A large utility room is off the kitchen. Down the hallway are 2 guest rooms, full guest bath and a primary bedroom with its own ensuite. Enjoy excellent outdoor entertaining and gardening space. Community features a community center, pool, playground, park and beach access. Just minutes to downtown Kingston, and Kingston Ferry.
Location
State WA
County Kitsap
Area 168 - Indianola
Rooms
Basement None
Main Level Bedrooms 3
Interior
Interior Features Hardwood, Laminate Hardwood, Wall to Wall Carpet, Bath Off Primary, Double Pane/Storm Window, Dining Room, Vaulted Ceiling(s), Walk-In Closet(s)
Flooring Hardwood, Laminate, Vinyl, Carpet
Fireplace false
Appliance Dishwasher, Dryer, Refrigerator, Stove/Range, Washer
Exterior
Exterior Feature Wood
Garage Spaces 1.0
Pool Community
Community Features CCRs, Club House, Park
Amenities Available Fenced-Fully, High Speed Internet, Patio
View Y/N No
Roof Type Composition
Garage Yes
Building
Lot Description Paved
Story One
Sewer Septic Tank
Water Community
Architectural Style Craftsman
New Construction No
Schools
Elementary Schools Buyer To Verify
Middle Schools Buyer To Verify
High Schools Buyer To Verify
School District North Kitsap #400
Others
Senior Community No
Acceptable Financing Cash Out, Conventional, FHA, VA Loan
Listing Terms Cash Out, Conventional, FHA, VA Loan
Read Less
Want to know what your home might be worth? Contact us for a FREE valuation!

Our team is ready to help you sell your home for the highest possible price ASAP

"Three Trees" icon indicates a listing provided courtesy of NWMLS.






