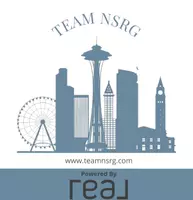Bought with COMPASS
$580,000
$585,000
0.9%For more information regarding the value of a property, please contact us for a free consultation.
7011 56th DR NE Marysville, WA 98270
4 Beds
1.75 Baths
2,344 SqFt
Key Details
Sold Price $580,000
Property Type Single Family Home
Sub Type Residential
Listing Status Sold
Purchase Type For Sale
Square Footage 2,344 sqft
Price per Sqft $247
Subdivision Jennings Park
MLS Listing ID 2165740
Sold Date 10/13/23
Style 13 - Tri-Level
Bedrooms 4
Full Baths 1
Year Built 1977
Annual Tax Amount $4,932
Lot Size 0.450 Acres
Property Description
[Well built, well loved home ready for you to make it yours & call home] Nested in cul-de-sac shy half acre sanctuary like setting! This 2,344 sf 4 bedrm tri-level has elbow room & great flow. Large inviting living rm w/cozy gas fireplace, quartz kitchen counters w/SS appliances, separate dining w/French doors lead to expansive deck, family room great for game time or movie nights! NEW: carpets|interior paint|furnace |NEWER: hard surface flrs, roof, gutters, garage doors, H2O tank + heated main bath flrs, work bench & LOADS of garage storage. Good bones, primary bath needs some updating & well worth it! Enjoy year round breathtaking property views. Fantastic Location—short walk to Jennings Park, quick commute access & all essentials nearby!
Location
State WA
County Snohomish
Area 770 - Northwest Snohomish
Interior
Interior Features Ceramic Tile, Hardwood, Wall to Wall Carpet, Laminate Hardwood, Bath Off Primary, Ceiling Fan(s), Double Pane/Storm Window, Dining Room, French Doors, Skylight(s), Fireplace, Water Heater
Flooring Ceramic Tile, Hardwood, Laminate, Carpet
Fireplaces Number 1
Fireplaces Type Gas
Fireplace true
Appliance Dishwasher, Disposal, Microwave, Stove/Range
Exterior
Exterior Feature Brick, Wood
Garage Spaces 2.0
Community Features Park, Playground, Trail(s)
Amenities Available Cable TV, Deck, Fenced-Partially, Gas Available, High Speed Internet
View Y/N Yes
View Territorial
Roof Type Composition, See Remarks
Garage Yes
Building
Lot Description Cul-De-Sac, Paved
Story Three Or More
Sewer Sewer Connected
Water Public
Architectural Style Traditional
New Construction No
Schools
Elementary Schools Allen Creek Elem
Middle Schools Cedarcrest Sch
High Schools Marysville Getchell High
School District Marysville
Others
Senior Community No
Acceptable Financing Cash Out, Conventional, FHA, VA Loan
Listing Terms Cash Out, Conventional, FHA, VA Loan
Read Less
Want to know what your home might be worth? Contact us for a FREE valuation!

Our team is ready to help you sell your home for the highest possible price ASAP

"Three Trees" icon indicates a listing provided courtesy of NWMLS.






