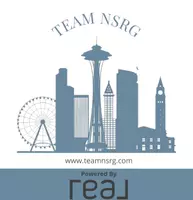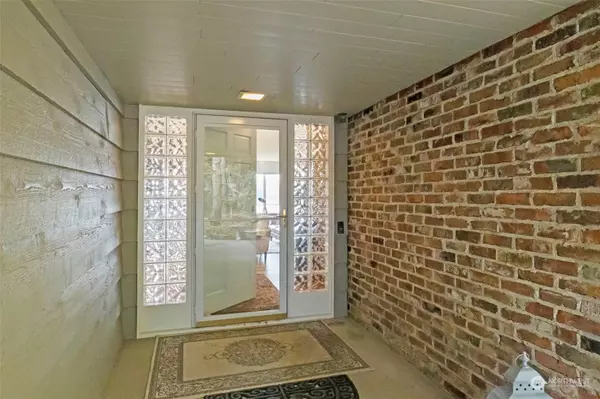Bought with Evolution Real Estate Company
$925,000
$899,000
2.9%For more information regarding the value of a property, please contact us for a free consultation.
1301 NW Swiftshore CT Bremerton, WA 98312
4 Beds
2.75 Baths
3,418 SqFt
Key Details
Sold Price $925,000
Property Type Single Family Home
Sub Type Residential
Listing Status Sold
Purchase Type For Sale
Square Footage 3,418 sqft
Price per Sqft $270
Subdivision Rocky Point
MLS Listing ID 2193128
Sold Date 03/15/24
Style 16 - 1 Story w/Bsmnt.
Bedrooms 4
Full Baths 2
Year Built 1963
Annual Tax Amount $6,992
Lot Size 0.640 Acres
Lot Dimensions 107'x264'x106'x261'
Property Description
Mesmerizing Views greet you from nearly every room of this updated home in desirable Rocky Point! Amazing kitchen with brick rotisserie, custom shaker cabinets with soft close drawers, deep stainless farm style sink, Viking appliances and slab granite counters. New windows, trim and doors throughout (except stairway window), cozy gas fireplace in living room and wood fireplace downstairs. Both main level bathrooms have gorgeous glass surround showers with zero edge; Primary also has heated floors, extra wide slider to access deck and HUGE WIC w/laundry space and vanity. FR has a wet bar and extremely cool accordion type windows that open to the fenced backyard and patio. Separate two car garage and Deeded Waterfront Access and Boat Launch!
Location
State WA
County Kitsap
Area 148 - West Bremerton
Rooms
Basement Daylight
Main Level Bedrooms 2
Interior
Interior Features Ceramic Tile, Wall to Wall Carpet, Bath Off Primary, Ceiling Fan(s), Double Pane/Storm Window, Dining Room, French Doors, Security System, Sprinkler System, Walk-In Closet(s), Fireplace, Water Heater
Flooring Ceramic Tile, Carpet
Fireplaces Number 2
Fireplaces Type Gas, Wood Burning
Fireplace true
Appliance Dishwasher, Dryer, Microwave, Refrigerator, See Remarks, Stove/Range, Washer
Exterior
Exterior Feature Brick, Wood
Garage Spaces 4.0
Amenities Available Cable TV, Deck, Fenced-Fully, High Speed Internet, Outbuildings, Patio, RV Parking, Shop, Sprinkler System
View Y/N Yes
View Mountain(s), See Remarks, Sound
Roof Type Composition
Garage Yes
Building
Lot Description Dead End Street, Paved
Story One
Sewer Septic Tank
Water Public
Architectural Style Contemporary
New Construction No
Schools
Elementary Schools Crownhill Elem
Middle Schools Mtn View Mid
High Schools Bremerton High
School District Bremerton #100C
Others
Senior Community No
Acceptable Financing Cash Out, Conventional, VA Loan
Listing Terms Cash Out, Conventional, VA Loan
Read Less
Want to know what your home might be worth? Contact us for a FREE valuation!

Our team is ready to help you sell your home for the highest possible price ASAP

"Three Trees" icon indicates a listing provided courtesy of NWMLS.






