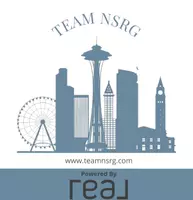Bought with Best Choice Realty
$859,900
$869,900
1.1%For more information regarding the value of a property, please contact us for a free consultation.
14812 40th AVE W #3 Lynnwood, WA 98087
4 Beds
3.25 Baths
1,986 SqFt
Key Details
Sold Price $859,900
Property Type Condo
Sub Type Condominium
Listing Status Sold
Purchase Type For Sale
Square Footage 1,986 sqft
Price per Sqft $432
Subdivision Lake Serene
MLS Listing ID 2185088
Sold Date 03/21/24
Style 34 - Condo (3 Levels)
Bedrooms 4
Full Baths 2
Half Baths 1
Construction Status Under Construction
HOA Fees $90/mo
Year Built 2024
Annual Tax Amount $2,837
Lot Size 1,896 Sqft
Property Description
NEWLY COMPLETED & READY TO SHOW! This brand new home exudes clean, modern luxury, w/custom finishes you won't find in any other new construction. The details in finish work is stunning! Upon entry you'll find the 2nd Primary & full bath-perfect multi-gen or WFH. Second level is light & modern yet comfortable w/gorgeous custom cabinetry + island and picture windows. Bedrooms upstairs incl. the STUNNING Primary w/custom shower, double vanity & WIC. Every square inch of this home was well-thought out for efficiency & style and is has custom finishes throughout. Single car garage and private driveway for ample parking in this location.
Location
State WA
County Snohomish
Area 730 - Southwest Snohomish
Rooms
Main Level Bedrooms 1
Interior
Interior Features Ceramic Tile, Hardwood, Wall to Wall Carpet, Balcony/Deck/Patio, Cooking-Gas, Dryer-Electric, Washer, Fireplace, Water Heater
Flooring Ceramic Tile, Hardwood, Vinyl Plank, Carpet
Fireplaces Number 1
Fireplaces Type Gas
Fireplace true
Appliance Dishwasher, Disposal, Stove/Range
Exterior
Exterior Feature Cement Planked, Stone, Wood
Garage Spaces 2.0
Community Features Cable TV, High Speed Int Avail, Outside Entry
View Y/N Yes
View City, Mountain(s), Territorial
Roof Type Composition
Garage Yes
Building
Lot Description Corner Lot, Curbs, Paved, Secluded
Story Three Or More
Architectural Style Modern
New Construction Yes
Construction Status Under Construction
Schools
Elementary Schools Beverly Elem
Middle Schools Meadowdale Mid
High Schools Meadowdale High
School District Edmonds
Others
HOA Fee Include Common Area Maintenance,Lawn Service
Senior Community No
Acceptable Financing Cash Out, Conventional, FHA, VA Loan
Listing Terms Cash Out, Conventional, FHA, VA Loan
Read Less
Want to know what your home might be worth? Contact us for a FREE valuation!

Our team is ready to help you sell your home for the highest possible price ASAP

"Three Trees" icon indicates a listing provided courtesy of NWMLS.






