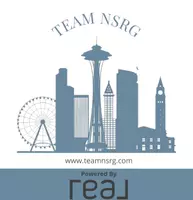Bought with Metro Seattle Properties
$935,000
$954,950
2.1%For more information regarding the value of a property, please contact us for a free consultation.
1104 145th PL SW Lynnwood, WA 98087
4 Beds
2.75 Baths
2,315 SqFt
Key Details
Sold Price $935,000
Property Type Single Family Home
Sub Type Residential
Listing Status Sold
Purchase Type For Sale
Square Footage 2,315 sqft
Price per Sqft $403
Subdivision Lake Stickney
MLS Listing ID 2209740
Sold Date 06/03/24
Style 12 - 2 Story
Bedrooms 4
Full Baths 2
HOA Fees $52/mo
Year Built 2014
Annual Tax Amount $6,223
Lot Size 3,329 Sqft
Property Description
Calling Buyers who want a destination. This updated home offers all the amenities of all the refinements that make a house a home. The kitchen is a comfortable gathering spot w stunning chef’s island/high end kitchen appliances, Grand Open Living rm w easy access to a sunny patio the perfect appetizer to all parties and summertime BBQ’s. AC, Tesla Charger, Spacious loft! laundry rm located upstairs 4 ultimate convenience, all bedrooms are well proportioned n the gracious Master Suite that led to a luxurious 5-piece bath ideal to begin ur day rested n end your day relax. You will not find this much house for this affordable prize in such close-in location. Sellers are aware of what makes a home sizzle! This owner gave it a double sizzle.
Location
State WA
County Snohomish
Area 740 - Everett/Mukilteo
Rooms
Main Level Bedrooms 1
Interior
Interior Features Laminate Tile, Wall to Wall Carpet, Bath Off Primary, Double Pane/Storm Window, Dining Room, French Doors, High Tech Cabling, Loft, Security System, Vaulted Ceiling(s), Walk-In Closet(s), Fireplace, Water Heater
Flooring Engineered Hardwood, Laminate, Carpet
Fireplaces Number 1
Fireplaces Type Gas
Fireplace true
Appliance Dishwasher(s), Dryer(s), Disposal, Microwave(s), Refrigerator(s), Stove(s)/Range(s), Washer(s)
Exterior
Exterior Feature Cement Planked, Stone, Wood
Garage Spaces 2.0
View Y/N Yes
View Partial, Territorial
Roof Type Composition
Garage Yes
Building
Lot Description Cul-De-Sac, Paved, Sidewalk
Story Two
Builder Name Afora Homes
Sewer Sewer Connected
Water Public
Architectural Style Craftsman
New Construction No
Schools
School District Mukilteo
Others
Senior Community No
Acceptable Financing Cash Out, Conventional, FHA, VA Loan
Listing Terms Cash Out, Conventional, FHA, VA Loan
Read Less
Want to know what your home might be worth? Contact us for a FREE valuation!

Our team is ready to help you sell your home for the highest possible price ASAP

"Three Trees" icon indicates a listing provided courtesy of NWMLS.



