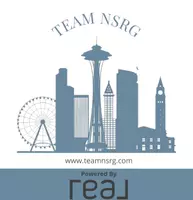Bought with Windermere Real Estate/East
$865,000
$865,000
For more information regarding the value of a property, please contact us for a free consultation.
1124 150th ST SW Lynnwood, WA 98087
3 Beds
2.5 Baths
1,924 SqFt
Key Details
Sold Price $865,000
Property Type Condo
Sub Type Condominium
Listing Status Sold
Purchase Type For Sale
Square Footage 1,924 sqft
Price per Sqft $449
Subdivision Martha Lake
MLS Listing ID 2273999
Sold Date 08/27/24
Style 31 - Condo (2 Levels)
Bedrooms 3
Full Baths 2
Half Baths 1
HOA Fees $89/mo
Year Built 2018
Annual Tax Amount $5,845
Lot Size 4,234 Sqft
Property Description
This well maintained 3-bed, 2.5-bath home spans 1,960 sqft, blending modern amenities w/ premium finishes. Striking curb appeal & manicured grounds greet you at this corner lot DR Horton resale. High-end touches include quartz counters, lrg kitchen island, designer backsplash, & SS apps. Open main floor, w/ kitchen overlooking great rm & dining area. Cozy gas fp, freshly painted interiors, & new Shaw lam. floors. Upper level complete w/ primary suite w/ luxurious 5-piece ensuite, 2 add'l bedrms, full bath, & utility rm. Newly built deck & one of the largest lots w/fully fenced backyard. Community boasts a playground. Smart home ready, featuring Ring doorbell, Nest thermostat, & AC. Easy access to I-5, 405, Ash Way P&R & upcoming LR station.
Location
State WA
County Snohomish
Area 730 - Southwest Snohomish
Interior
Interior Features Balcony/Deck/Patio, Fireplace
Flooring Vinyl Plank
Fireplaces Number 1
Fireplace true
Appliance Dishwasher(s), Dryer(s), Disposal, Microwave(s), Refrigerator(s), Stove(s)/Range(s), Washer(s)
Exterior
Exterior Feature Cement/Concrete, Stone, Wood Products
Garage Spaces 2.0
Community Features Playground
View Y/N No
Roof Type Composition
Garage Yes
Building
Lot Description Cul-De-Sac, Paved
Story Two
New Construction No
Schools
Elementary Schools Buyer To Verify
Middle Schools Buyer To Verify
High Schools Buyer To Verify
School District Edmonds
Others
HOA Fee Include Common Area Maintenance,Road Maintenance,Snow Removal
Senior Community No
Acceptable Financing Cash Out, Conventional
Listing Terms Cash Out, Conventional
Read Less
Want to know what your home might be worth? Contact us for a FREE valuation!

Our team is ready to help you sell your home for the highest possible price ASAP

"Three Trees" icon indicates a listing provided courtesy of NWMLS.






