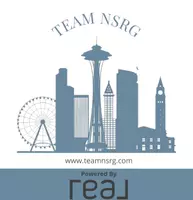Bought with Redfin
$749,999
$749,999
For more information regarding the value of a property, please contact us for a free consultation.
4750 NE Johnston RD Poulsbo, WA 98370
3 Beds
2.5 Baths
2,805 SqFt
Key Details
Sold Price $749,999
Property Type Single Family Home
Sub Type Residential
Listing Status Sold
Purchase Type For Sale
Square Footage 2,805 sqft
Price per Sqft $267
Subdivision Suquamish
MLS Listing ID 2263221
Sold Date 10/30/24
Style 12 - 2 Story
Bedrooms 3
Full Baths 2
Half Baths 1
Year Built 2002
Annual Tax Amount $6,462
Lot Size 2.500 Acres
Lot Dimensions 331'x327'x331'x329'
Property Description
Just 5 minutes from the Agate Pass Bridge lies the large lot subdivision of Sol Bakken, featuring 32+\- parcels ranging from 2 to 5 acres. On a 2+ acre parcel is the, Castlewood Builders build a 2800+ sq ft home with 3 bedrooms and 2.5 baths (4-bedroom septic). Upon entering this woodland-surrounded property, you are welcomed by expansive lawns flanking the circular driveway and garden spaces. The lawn edges include a fenced garden area, a designated playground, garden shed with "garage" style door, and a dog enclosure. The broad covered front porch spans the front of the home, leading you inside where the upper level offers additional bedrooms and bathrooms, along with a large bonus room and an adjacent smaller room perfect for an office.
Location
State WA
County Kitsap
Area 167 - Suquamish
Rooms
Basement None
Interior
Interior Features Fireplace, High Tech Cabling, Sprinkler System, Vaulted Ceiling(s), Walk-In Closet(s), Water Heater, Wired for Generator
Fireplaces Number 1
Fireplaces Type Electric, Gas
Fireplace true
Appliance Dishwasher(s), Microwave(s), Refrigerator(s), Stove(s)/Range(s)
Exterior
Exterior Feature Cement/Concrete, Wood
Garage Spaces 2.0
Amenities Available Cable TV, Deck, Dog Run, Propane, RV Parking, Sprinkler System
View Y/N Yes
View Territorial
Roof Type Composition
Garage Yes
Building
Lot Description Cul-De-Sac, Dead End Street, Paved, Secluded
Story Two
Builder Name Castlewood
Sewer Septic Tank
Water Individual Well
Architectural Style Northwest Contemporary
New Construction No
Schools
Elementary Schools Suquamish Elem
Middle Schools Poulsbo Middle
High Schools North Kitsap High
School District North Kitsap #400
Others
Senior Community No
Acceptable Financing Cash Out, Conventional, FHA, VA Loan
Listing Terms Cash Out, Conventional, FHA, VA Loan
Read Less
Want to know what your home might be worth? Contact us for a FREE valuation!

Our team is ready to help you sell your home for the highest possible price ASAP

"Three Trees" icon indicates a listing provided courtesy of NWMLS.






