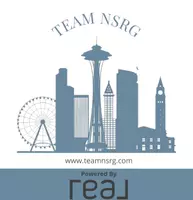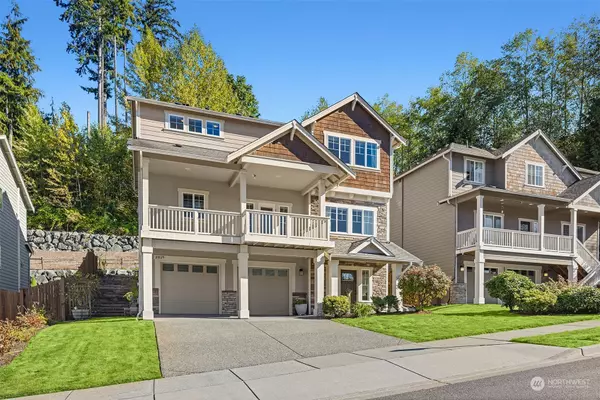Bought with Keller Williams North Seattle
$1,132,000
$1,170,000
3.2%For more information regarding the value of a property, please contact us for a free consultation.
20129 13th AVE W Lynnwood, WA 98036
5 Beds
3 Baths
3,062 SqFt
Key Details
Sold Price $1,132,000
Property Type Single Family Home
Sub Type Residential
Listing Status Sold
Purchase Type For Sale
Square Footage 3,062 sqft
Price per Sqft $369
Subdivision Alderwood Manor
MLS Listing ID 2294250
Sold Date 11/26/24
Style 18 - 2 Stories w/Bsmnt
Bedrooms 5
Full Baths 2
Half Baths 2
HOA Fees $60/mo
Year Built 2013
Annual Tax Amount $8,016
Lot Size 6,534 Sqft
Property Description
Perched on private wooded greenbelt lot in Canyongate Estates, a quaint enclave off a country road in Alderwood Manor, this towering 2013 NW Contemporary masterpiece brilliantly blends style & function in a luxurious turnkey package! Super spacious 3,062sf floor plan with tall ceilings, large windows & high-end finishes. Elevated main living areas on upper floors give an added sense of comfort & seclusion. Upscale kitchen with walk-in pantry & hardwoods opens to family/dining room & sprawling covered deck. Huge living room with gas fireplace & built-ins opens to double-door den/5th bedroom & slider to gorgeous backyard oasis. Grand primary suite with treetop views, 5-piece bath & sunlit walk-in closet. Media/Bonus room in daylight basement!
Location
State WA
County Snohomish
Area 730 - Southwest Snohomish
Rooms
Basement Daylight, Finished
Main Level Bedrooms 1
Interior
Interior Features Bath Off Primary, Ceramic Tile, Double Pane/Storm Window, Dining Room, Fireplace, Walk-In Closet(s), Walk-In Pantry, Wall to Wall Carpet, Water Heater
Flooring Ceramic Tile, Engineered Hardwood, Vinyl, Carpet
Fireplaces Number 1
Fireplaces Type Gas
Fireplace true
Appliance Dishwasher(s), Dryer(s), Disposal, Microwave(s), Refrigerator(s), Stove(s)/Range(s), Washer(s)
Exterior
Exterior Feature Cement Planked, Stone, Wood
Garage Spaces 2.0
Amenities Available Cable TV, Deck, Fenced-Partially, High Speed Internet, Patio
View Y/N Yes
View Territorial
Roof Type Composition
Garage Yes
Building
Lot Description Dead End Street, Sidewalk
Story Two
Sewer Sewer Connected
Water Public
Architectural Style Northwest Contemporary
New Construction No
Schools
Elementary Schools Hilltop Elemht
Middle Schools Alderwood Mid
High Schools Lynnwood High
School District Edmonds
Others
Senior Community No
Acceptable Financing Cash Out, Conventional, VA Loan
Listing Terms Cash Out, Conventional, VA Loan
Read Less
Want to know what your home might be worth? Contact us for a FREE valuation!

Our team is ready to help you sell your home for the highest possible price ASAP

"Three Trees" icon indicates a listing provided courtesy of NWMLS.







