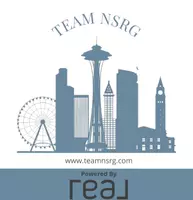Bought with Keller Williams Greater 360
$425,000
$425,000
For more information regarding the value of a property, please contact us for a free consultation.
1530 SE Shadowood DR Port Orchard, WA 98367
3 Beds
1 Bath
1,104 SqFt
Key Details
Sold Price $425,000
Property Type Single Family Home
Sub Type Residential
Listing Status Sold
Purchase Type For Sale
Square Footage 1,104 sqft
Price per Sqft $384
Subdivision South Kitsap
MLS Listing ID 2305086
Sold Date 12/05/24
Style 10 - 1 Story
Bedrooms 3
Full Baths 1
Year Built 1983
Annual Tax Amount $2,784
Lot Size 0.310 Acres
Lot Dimensions 88 * 160
Property Description
First time on the market, this beautifully updated 3-bedroom, 1-bathroom rambler is move-in ready and waiting for its new owner. Featuring gorgeous engineered hardwood flooring throughout, upgraded trim, modern lighting, and updated appliances, this home has been thoughtfully refreshed inside and out. Incredible home theatre system available. A new roof with a transferrable warranty adds peace of mind, while fresh exterior paint makes this a great home to be worry free. Located in the desirable Shadowood community, this home offers privacy while still being incredibly convenient, with one of the quickest access points to Highway 16. Don't miss out on this well-maintained home in a fantastic location—schedule your showing today!
Location
State WA
County Kitsap
Area 141 - S Kitsap W Of Hwy 16
Rooms
Basement None
Main Level Bedrooms 3
Interior
Interior Features Double Pane/Storm Window, High Tech Cabling, SMART Wired, Walk-In Closet(s), Water Heater
Flooring Engineered Hardwood, Vinyl
Fireplace false
Appliance Dishwasher(s), Dryer(s), Microwave(s), Refrigerator(s), Stove(s)/Range(s), Washer(s)
Exterior
Exterior Feature Wood
Garage Spaces 1.0
Amenities Available Cable TV, High Speed Internet, RV Parking
View Y/N No
Roof Type Composition
Garage Yes
Building
Lot Description Cul-De-Sac, Dead End Street, Paved, Secluded
Story One
Sewer Septic Tank
Water Community, Public
Architectural Style Traditional
New Construction No
Schools
Elementary Schools Burley Glenwood Elem
Middle Schools Cedar Heights Jh
High Schools So. Kitsap High
School District South Kitsap
Others
Senior Community No
Acceptable Financing Cash Out, Conventional, FHA, USDA Loan, VA Loan
Listing Terms Cash Out, Conventional, FHA, USDA Loan, VA Loan
Read Less
Want to know what your home might be worth? Contact us for a FREE valuation!

Our team is ready to help you sell your home for the highest possible price ASAP

"Three Trees" icon indicates a listing provided courtesy of NWMLS.






