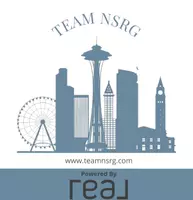Bought with Paramount Real Estate Group
$485,000
$485,000
For more information regarding the value of a property, please contact us for a free consultation.
6894 Helena DR NE Bremerton, WA 98311
3 Beds
1.75 Baths
1,555 SqFt
Key Details
Sold Price $485,000
Property Type Single Family Home
Sub Type Residential
Listing Status Sold
Purchase Type For Sale
Square Footage 1,555 sqft
Price per Sqft $311
Subdivision Kariotis
MLS Listing ID 2299685
Sold Date 12/06/24
Style 14 - Split Entry
Bedrooms 3
Full Baths 1
Year Built 1974
Annual Tax Amount $3,816
Lot Size 6,098 Sqft
Property Description
WELCOME HOME! This beautiful place was nicely & tastefully updated about 4 ½ years ago. The interior features open concept living on the upper level which is great for entertaining, huge family room on the lower level, white millwork & white cabinets throughout, encased windows, designer‘s wall paint, vinyl plank floors for easy maintenance, nice fixtures throughout, wood FP on each level & SS appliances. Gorgeous Quartz countertops & tile backsplash in kitchen & both baths. Large laundry room on lower level. Enjoy outdoor living all year around w/expansive & covered back deck. Attached 2-car garage & large & fully fenced-in backyard w/patio & shed for extra storage. Roof/water heater/wall heaters all replaced in 2020. CK School District.
Location
State WA
County Kitsap
Area 150 - E Central Kitsap
Rooms
Basement Daylight, Finished
Interior
Interior Features Double Pane/Storm Window, Dining Room, Fireplace, Security System, Wall to Wall Carpet, Water Heater
Flooring Vinyl Plank, Carpet
Fireplaces Number 2
Fireplaces Type Wood Burning
Fireplace true
Appliance Dishwasher(s), Dryer(s), Microwave(s), Refrigerator(s), Stove(s)/Range(s), Washer(s)
Exterior
Exterior Feature Metal/Vinyl
Garage Spaces 2.0
Amenities Available Cable TV, Deck, Fenced-Fully, High Speed Internet, Outbuildings, Patio
View Y/N No
Roof Type Composition
Garage Yes
Building
Lot Description Paved
Story Multi/Split
Sewer Sewer Connected
Water Public
Architectural Style Traditional
New Construction No
Schools
Elementary Schools Esquire Hills Elem
Middle Schools Fairview Middle
High Schools Olympic High
School District Central Kitsap #401
Others
Senior Community No
Acceptable Financing Cash Out, Conventional, FHA, State Bond, VA Loan
Listing Terms Cash Out, Conventional, FHA, State Bond, VA Loan
Read Less
Want to know what your home might be worth? Contact us for a FREE valuation!

Our team is ready to help you sell your home for the highest possible price ASAP

"Three Trees" icon indicates a listing provided courtesy of NWMLS.






