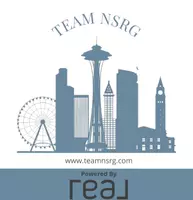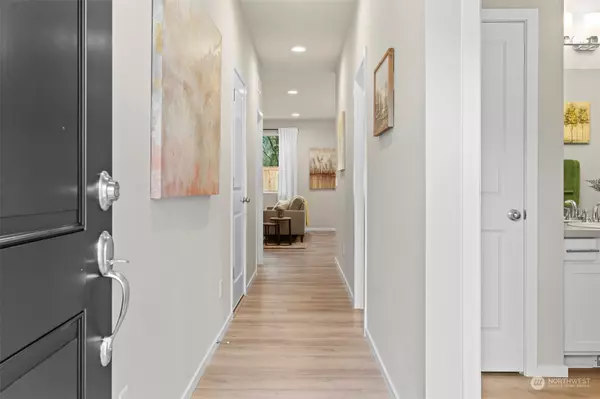Bought with Skyline Properties, Inc.
$474,950
$474,950
For more information regarding the value of a property, please contact us for a free consultation.
7705 Picasso CIR NE Bremerton, WA 98311
3 Beds
1.75 Baths
1,226 SqFt
Key Details
Sold Price $474,950
Property Type Single Family Home
Sub Type Residential
Listing Status Sold
Purchase Type For Sale
Square Footage 1,226 sqft
Price per Sqft $387
Subdivision Central Kitsap
MLS Listing ID 2192528
Sold Date 11/25/24
Style 10 - 1 Story
Bedrooms 3
Full Baths 1
Construction Status Presale
HOA Fees $100/mo
Year Built 2024
Lot Size 3,821 Sqft
Property Description
Welcome to Minder Meadows Central Kitsap new home community! The 1226sq ONE LEVEL home features 3 bed 2 baths. Kitchen w/ stainless steel appliance pkg and large island that flows into a spacious Great Room w/ Dining. A large sliding glass door opens up to the back patio. Primary Bedroom has a walk-in closet and ensuite with an oversized shower. 2 more bedrooms, a full bath, and utility room also grace this floorplan. Great location within minutes to Naval Bases, shipyard, Kitsap Mall and dining. Close to the Fast/Drive on Ferry and w/in the CK School District! PRESALE means pick your finishes as its built. Preferred lender has great financing options! GPS 1898 NE John Carlson Rd. Photos are of a home at another dev w/ the same floor plan.
Location
State WA
County Kitsap
Area 150 - E Central Kitsap
Rooms
Basement None
Main Level Bedrooms 3
Interior
Interior Features Bath Off Primary, Ceramic Tile, Double Pane/Storm Window, Dining Room, Walk-In Pantry, Wall to Wall Carpet
Flooring Ceramic Tile, Vinyl, Vinyl Plank, Carpet
Fireplaces Type Electric
Fireplace false
Appliance Microwave(s), Stove(s)/Range(s)
Exterior
Exterior Feature Cement Planked, Wood Products
Garage Spaces 2.0
Community Features CCRs
Amenities Available Cable TV, High Speed Internet, Patio
View Y/N No
Roof Type Composition
Garage Yes
Building
Lot Description Curbs, Paved, Sidewalk
Story One
Builder Name MTT Construction
Sewer Sewer Connected
Water Public
Architectural Style Northwest Contemporary
New Construction Yes
Construction Status Presale
Schools
Elementary Schools Esquire Hills Elem
Middle Schools Fairview Middle
High Schools Olympic High
School District Central Kitsap #401
Others
Senior Community No
Acceptable Financing Cash Out, Conventional, FHA, State Bond, USDA Loan, VA Loan
Listing Terms Cash Out, Conventional, FHA, State Bond, USDA Loan, VA Loan
Read Less
Want to know what your home might be worth? Contact us for a FREE valuation!

Our team is ready to help you sell your home for the highest possible price ASAP

"Three Trees" icon indicates a listing provided courtesy of NWMLS.






